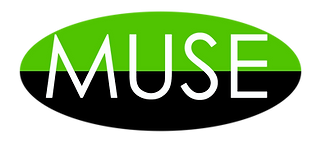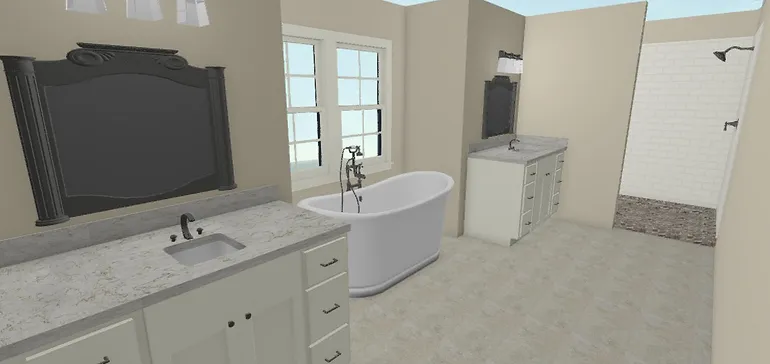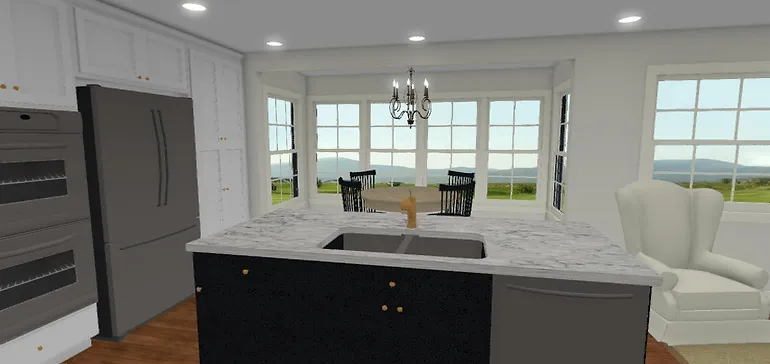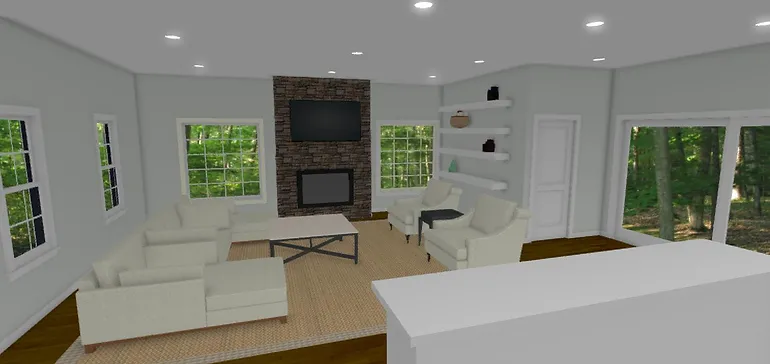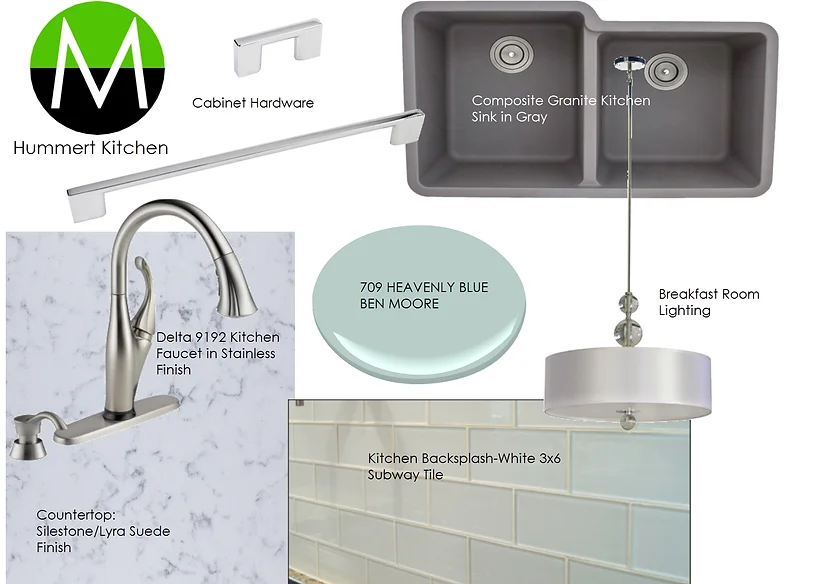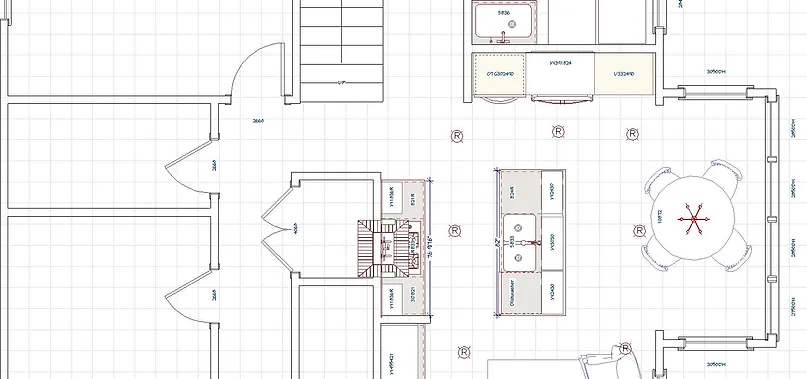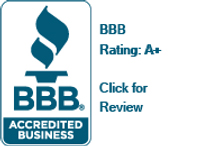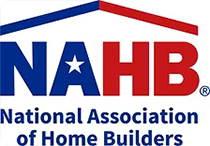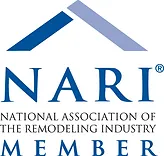The Muse Process
-
01
Consult
Consult with our project developer to discuss budget and scope of work.
-
02
Design
The Muse Design Process
Following your initial consultation, a link to our design survey will be provided in your proposal so that you can provide MUSE with more detailed information about your style, tastes, and specific needs. Once completed, we begin our design process.
Through our design process, we will work closely with you to determine the exact cost of your project. Once we have completed the design process, we will present you with the final estimate for your project. This estimate will include all the details that we have gathered through our collaboration with you. The design process has two options:
Single Room
- Our designers will use the photos, measurements, and notes collected from the contractor meeting at your home to create a floor plan complete with any requested layout changes.
- Based on the information provided by you in your design survey, our designers will select all the fixtures and finishes you will need for your space including cabinetry, lighting, tile, plumbing, paint, countertops, etc.
- Our designers will create 3-D renderings showing the proposed new layout and the selected finishes so that you can begin to visualize your new space.
- Lastly, you will meet with our designers in our design showroom to review the floor plan and selections as well as the 3-D drawings. You will have a chance at this meeting to voice any opinions or make changes to the layout, selections, or finishes.
- We will have an estimate prepared for you based on our initial selections.
- Your design plan includes 1 round of minor revisions based on changes made at the presentation meeting. As a part of this revision, we will adjust the renderings, storyboards, and the estimate.
- Multiple 3-D views of the space
- Drawings of any layout changes
- Storyboards with photos of all material selections
- An itemized construction estimate including the initial selection
Multiple Rooms
This option is for complex, large, full-scale renovations. In addition to the the features provided in the Design Appointment (above), MUSE will work with you, an architect, and/or an engineer to develop architectural drawings, define the scope of work, refine the budget, and ensure that the project is executed smoothly. Price varies.
-
03
Build
